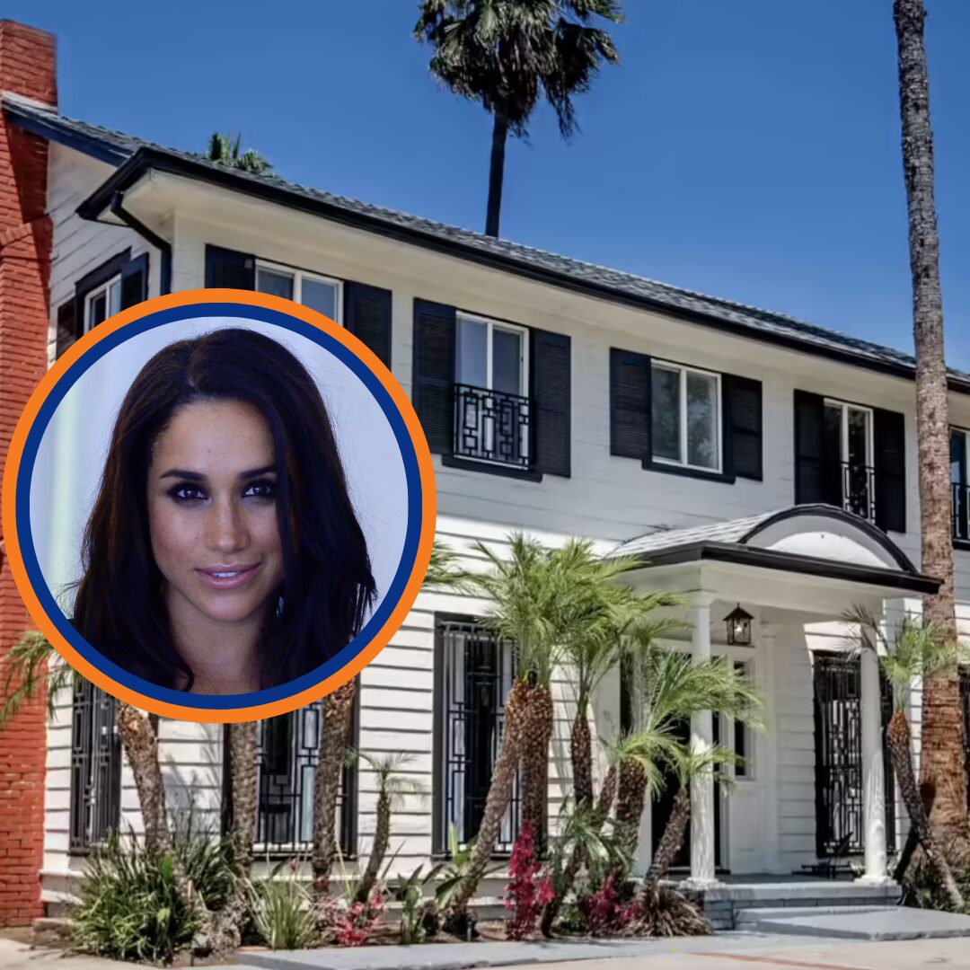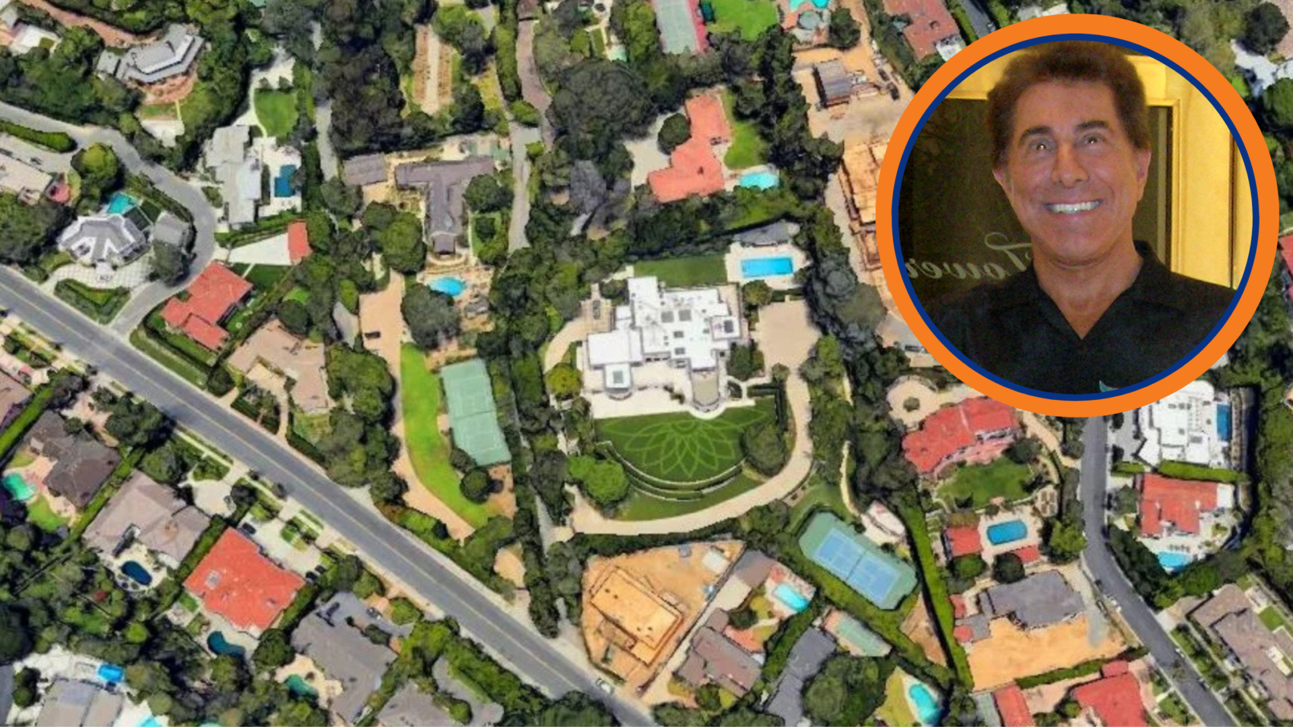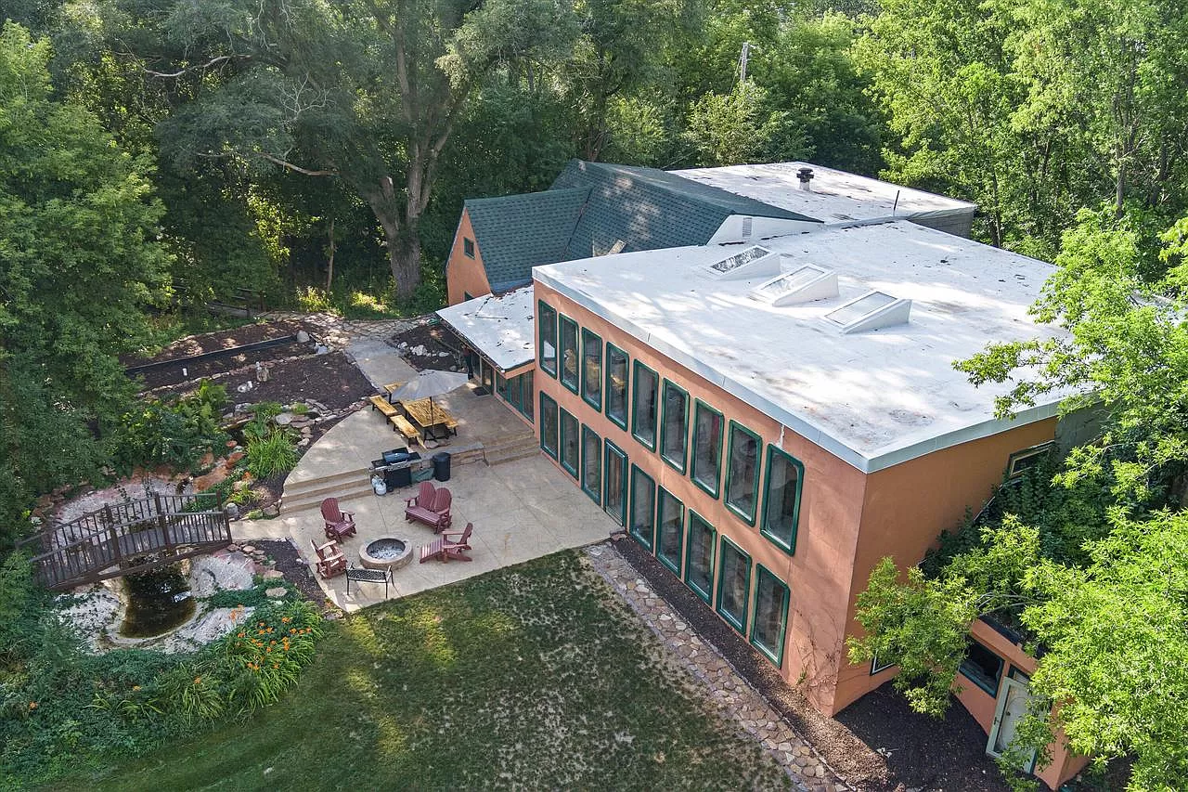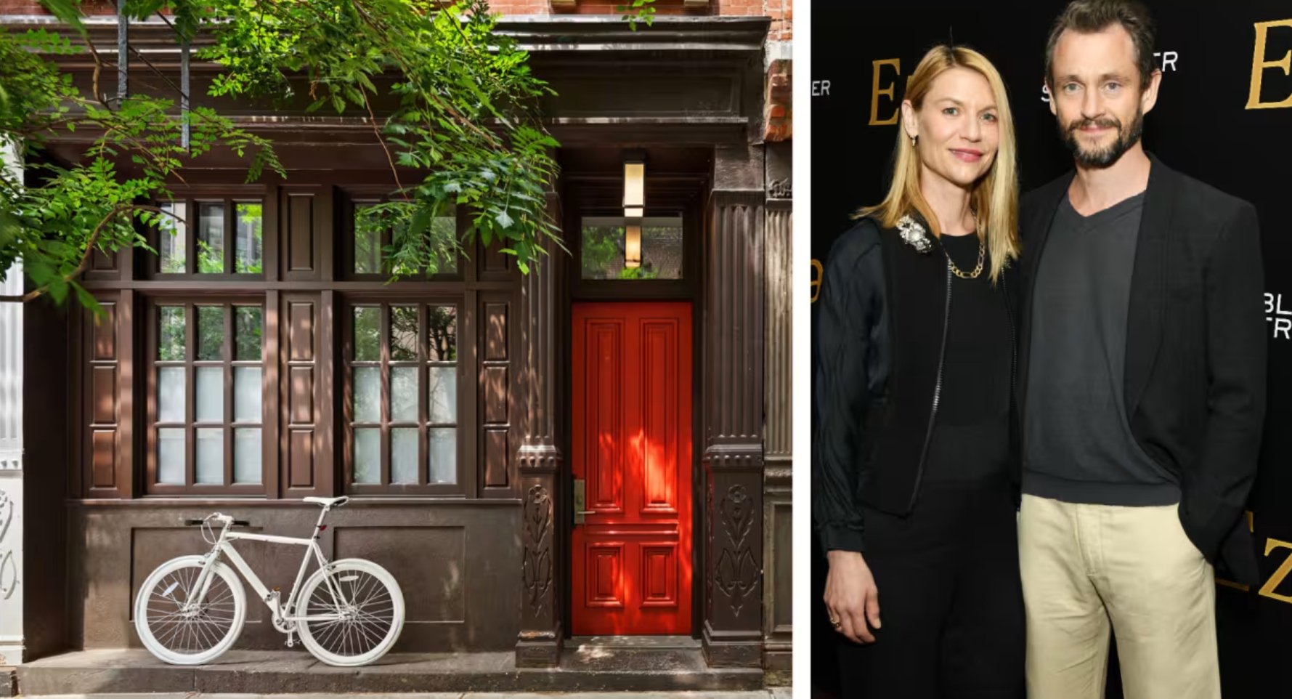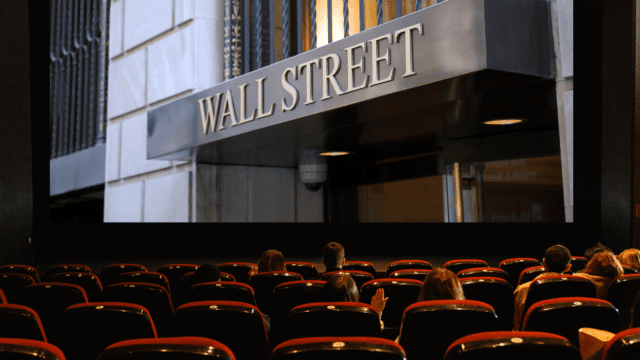The luxurious Georgian-style mansion of Jamie Dimon (JP Morgan Chase CEO), nestled in the greenery of Mount Kisco, N.Y., was originally built in 1930. Throughout his ownership, the financier rearchitected portions of it to incorporate materials such as steel and glass, resulting in a unique home that combines several eclectic styles.
The property, at 144 Sarles Street, features:
- Six bedrooms
- Nine bathrooms
- A spacious living room, well-appointed kitchen and formal dining room
- A game room
- A gym
- A home theater
- An office
- A wine cellar
- A spa
- A lush garden
- An outdoor kitchen
- An infinity pool
The modernization of the residence was undertaken with the intent of avoiding anachronistic sight lines and incongruous additions. That level of attention is evident even from the perspective of the front entrance.

The transition from the front step to the foyer sends an immediate message: This is a dwelling of great importance.

The living room makes perfect use of windows to bring the natural spaciousness of the outdoors, especially as it changes throughout the four seasons, inside.

The island kitchen has been outfitted with every culinary convenience a home cook could desire, placed in a setting designed for convenience and functionality.
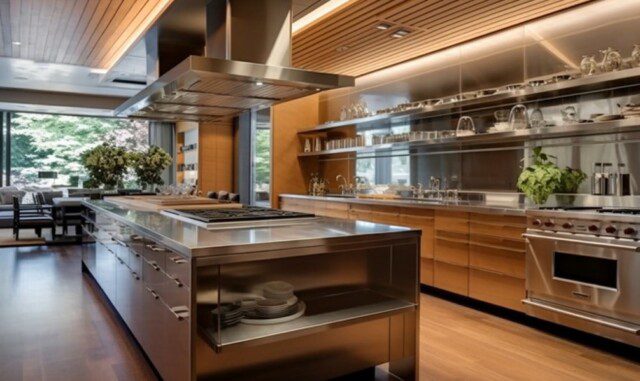
Contact Us to be a Content Patron today!
At the close of day, a business titan needs a spot to retreat, refresh, and relax. The master bedroom provides just that kind of oasis.

The adjacent master bathroom sits high on the list of the estate’s numerous assets.

As Dimon must instinctually know, all work and no play makes Jamie a dull boy. A regulation-sized tennis court is but a few steps away on the property for an active set or two.

Dimon’s upstate New York digs are listed for $15.43 million. Further information on this property can be found at Style of Home.














